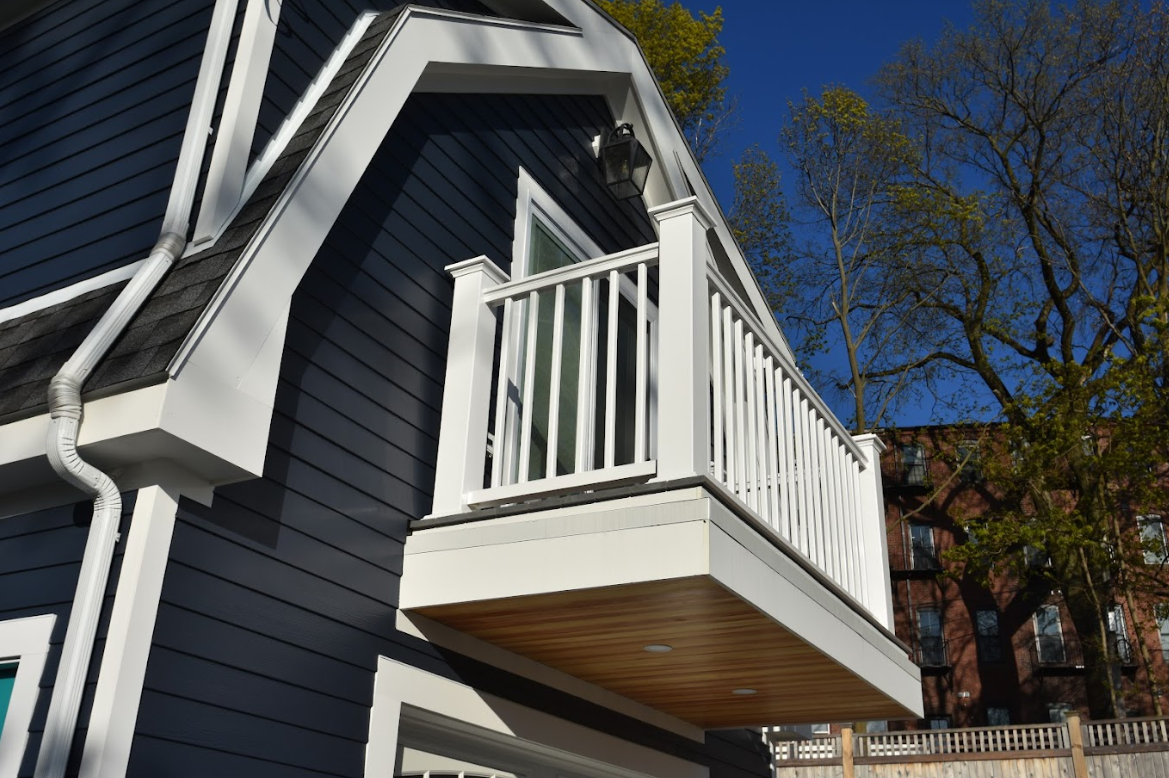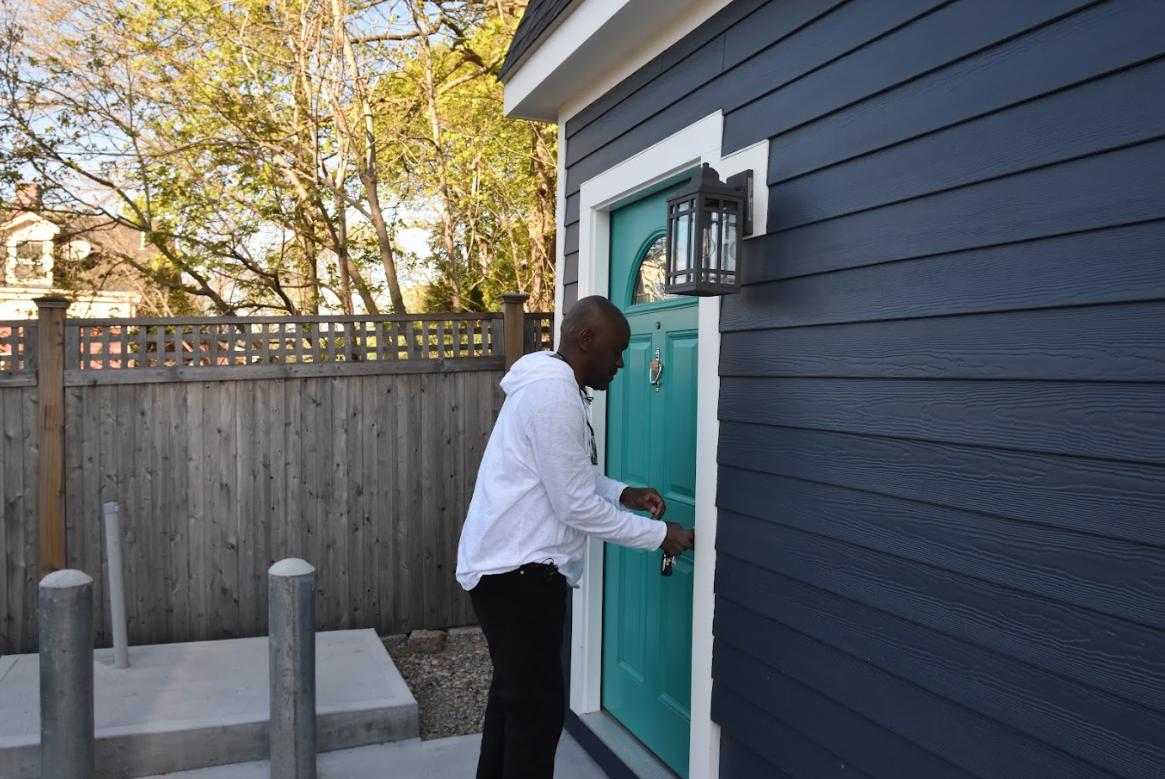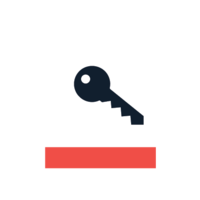Accessory Dwelling Units (ADUs) in Boston
Learn more about Accessory Dwelling Units (ADUs) and how to build one in Boston.
Boston allows homeowners to build independent living units, also known as Accessory Dwelling Units (ADUs), on the property where they live once the design is approved. These additional units can be built inside of an existing home. In some cases, ADUs can also be built outside of an existing home, such as in a backyard. The City's ADU Guidebook can help homeowners understand what's possible for their property, and what to consider in the design process. For homeowners who qualify, we offer financial assistance to aid in the construction process.
What is an ADU?
ADUs can support households as they grow and change over the years.
Process Overview
The process to build an ADU is different for each individual situation, but these are the common steps you can expect.
The ADU process generally follows the flow in the timeline shown above. Building an ADU involves consideration of many different factors, such as feasibility of building an additional unit on your property, the cost of the project, and who to hire to assist you with design and construction.
The ADU Toolkit below outlines the steps and information available to guide you in the process.
How Do I Build an ADU?
Step 1: Research What You Can Build
What you can build depends on zoning and building code regulations applicable to your lot. Some requirements apply to all ADUs. Learn more about what’s possible for your home.
Learn about planning the design of your ADU, hiring contractors, and ways to pay for your project. You can also learn more about resources Boston offers to support homeowners' ADU projects, like the ADU Workshop, ADU Financial Assistance Program, and the ADU Guidebook.
Step 3: Secure the Necessary Permits
Before you can build your ADU, you will need building permits from Boston’s Inspectional Services Department (ISD). In some cases, projects may need to be reviewed by the Zoning Board of Appeal (ZBA) before a building permit can be issued. Learn more about how to plan ahead for the permitting process.
Once you have secured your permits, you can begin building your ADU. Learn more about what to expect during the construction phase of your project.
Sections
After a final inspection, the occupants of your ADU can move in. If you plan to rent your ADU, you will now be a landlord. As a housing provider, you should become familiar with your responsibilities and with Boston's rental regulations.
Still Have Questions?
Mayor's Office of Housing staff are available to answer questions and support you throughout the process of building your ADU.
Reach out to us at ADU@boston.gov or complete our contact form to have someone reach out to you.
Connect with the ADU Team.
ADU Financial Assistance Program
ADU Workshops
The ADU Design Workshop is an opportunity for Boston homeowners who are interested in building an ADU in their home or on their property to get feedback from City staff before they submit a building permit application to the Inspectional Services Department.
Design workshops are held virtually on the first Thursday of each month, from 4-5:30 PM.
The ADU Budget Workshop provides a space for homeowners to consider the full scope of building an ADU in your property- from projecting an accurate cost estimate to identifying how to finance your ADU project.
Budget workshops are held virtually on the first Wednesday of each month, from 4-5:30 PM.
Workshops are held virtually (via Google Meet) on the first Wednesday and Thursday of each month, from 4-5:30 p.m. Register below.
About ADUs in Boston
Boston is committed to supporting the production of ADUs in our City.
ADUs are an important part of Boston’s housing production toolbox and can help ease Boston’s affordable housing crisis. Boston has developed an ADU Guidebook, which provides visual inspiration for the kinds of ADUs that fit into Boston’s diverse neighborhoods. Boston has also launched a neighborhood housing zoning initiative which aims to make the schemes from the guidebook possible without extra regulatory process.
Benefits of ADUs
ADUs can expand lower-cost housing options, empower residents to build wealth, and foster diverse, multi-generational living spaces in Boston.
ADUs allow homeowners to utilize their property to its fullest potential and support a household as it grows and changes over the years. Homeowners may opt to build an ADU so that family members can move close by, or to generate extra income through a rental unit.
Benefits For the Community
- Efficient strategy for adding housing stock
- Allow long-time residents to age in place
- Expand lower-cost housing options in a neighborhood
Benefits For Homeowners
- Provide flexibility for diverse family arrangements
- Provide housing and care for a loved one
- Generate extra income by renting
ADU Resources
Take advantage of our resources for homeowners interested in ADUs.
Find answers to the most common questions about Accessory Dwelling Units
Public Workshop with Boston's ADU Staff to help homeowners building ADUs
City's program to help homeowners finance their ADUs
Practical guidance and inspiration for adding an ADU to your property.









